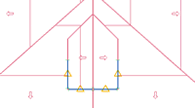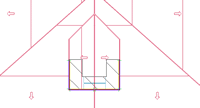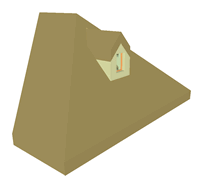- CYPE >
- english >
- faq >
- CYPECAD MEP >
- Roofs
- > related programs
|
Go to the Roof floor and select Construction elements > Floor slabs. From the menu that appears press the Sloped roof button Introduce the differences in elevation of the slopes using the Introduce elevation changes in roofs button To introduce the façade of the mansard roof, click on Construction elements > Close elevation change and introduce a façade to close-off the existing elevation difference at the roof and, if required, a window. |
Tel. USA (+1) 202 569 8902 // UK (+44) 20 3608 1448 // Spain (+34) 965 922 550 - Fax (+34) 965 124 950
 . Select the properties of the roof and introduce a closed perimeter corresponding to each roof slope.
. Select the properties of the roof and introduce a closed perimeter corresponding to each roof slope.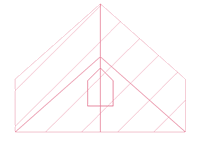
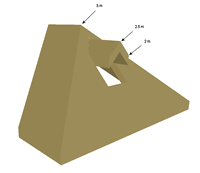
 . Bear in mind that these differences in elevation are defined with respect to the original level of the Roof floor (0 m since this floor cannot be assigned a height). Therefore, depending on the height that has been defined for the last floor, the elevation differences that are to be introduced will be different (see
. Bear in mind that these differences in elevation are defined with respect to the original level of the Roof floor (0 m since this floor cannot be assigned a height). Therefore, depending on the height that has been defined for the last floor, the elevation differences that are to be introduced will be different (see 