|
A sloped roof can be defined using a sloped concrete floor slab or a multi-layered panel supported by structural frames.
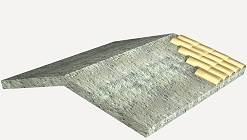
Sloped concrete floor slab
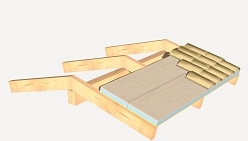
Multi-layered panel supported by structural frames
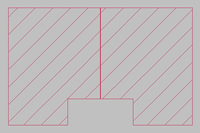
Once all the floors of the building have been created and all the façades, internal partitions, openings and floor slabs have been introduced, the roof is defined. To do so, go to the Roof floor level, select Construction elements > Floor slabs, and from the floating menu, click on the  button. Select the properties of the floor slab and then introduce a closed perimeter for each roof pitch. button. Select the properties of the floor slab and then introduce a closed perimeter for each roof pitch.
Now indicate the elevation differences of the slopes using the  button (Introduce elevation changes in roofs). Bear in mind that these elevation changes are in reference to the initial elevation of the Roof floor level (0m, since no height can be defined at this floor). Therefore, depending on the height that has been used to define the last floor, the elevation changes to be introduced for the slopes will be different: button (Introduce elevation changes in roofs). Bear in mind that these elevation changes are in reference to the initial elevation of the Roof floor level (0m, since no height can be defined at this floor). Therefore, depending on the height that has been used to define the last floor, the elevation changes to be introduced for the slopes will be different:
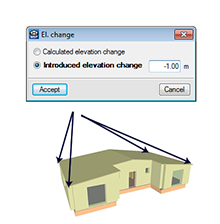
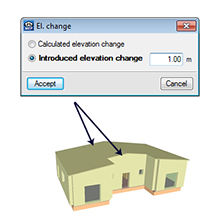
- If the height of the last floor (h1) includes the roof, negative elevation change values have to be introduced at the eaves, to indicate that these points lie below the elevation of the floor.
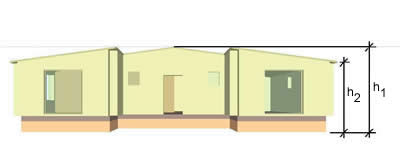
h1: height of the floor
h2: height of the floor – height of the roof
- If the height of the last floor (h1) does not include the roof, positive elevation change values have to be introduced at the ridge, to indicate that these points lie above the elevation of the floor.
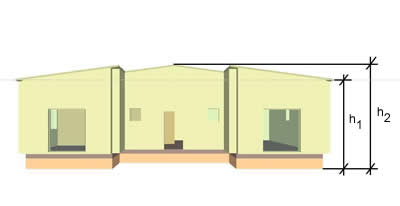
h1: height of the floor
h2: height of the floor + height of the roof
|



 button. Select the properties of the floor slab and then introduce a closed perimeter for each roof pitch.
button. Select the properties of the floor slab and then introduce a closed perimeter for each roof pitch. button (Introduce elevation changes in roofs). Bear in mind that these elevation changes are in reference to the initial elevation of the Roof floor level (0m, since no height can be defined at this floor). Therefore, depending on the height that has been used to define the last floor, the elevation changes to be introduced for the slopes will be different:
button (Introduce elevation changes in roofs). Bear in mind that these elevation changes are in reference to the initial elevation of the Roof floor level (0m, since no height can be defined at this floor). Therefore, depending on the height that has been used to define the last floor, the elevation changes to be introduced for the slopes will be different:



