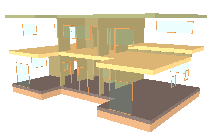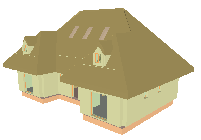- CYPE >
- english >
- faq >
- CYPECAD MEP >
- Floor slabs
- > related programs
|
CYPECAD MEP allows users to introduce floor slabs with different elevations in the same floor. Once the floor slabs have been introduced, define the change in elevation using the option: Introduce elevation change in horizontal partitions, which is found in the Construction elements > Floor slabs menu. To introduce the partitions joining the floor slabs with different elevations, click on Construction elements > Close elevation change, then define the type of partition. Windows and doors can be introduced in the partitions joining floor slabs with elevation changes, as can be done with partitions joining floor slabs between floors. These elements are defined in Close elevation change. |
©CYPE Ingenieros - Av. de Loring, 4 - 03003 ALICANTE. Spain
Tel. USA (+1) 202 569 8902 // UK (+44) 20 3608 1448 // Spain (+34) 965 922 550 - Fax (+34) 965 124 950
Tel. USA (+1) 202 569 8902 // UK (+44) 20 3608 1448 // Spain (+34) 965 922 550 - Fax (+34) 965 124 950




